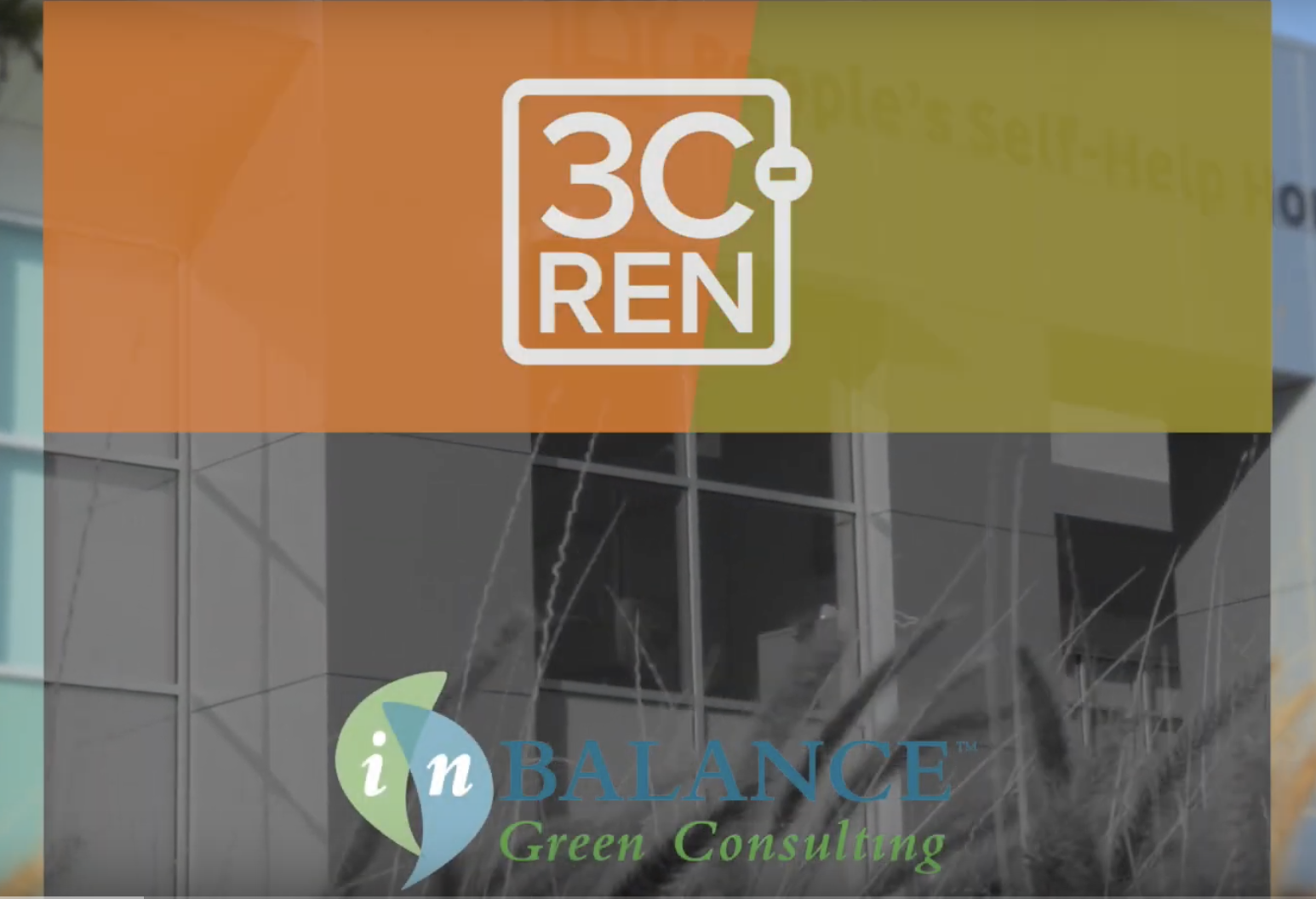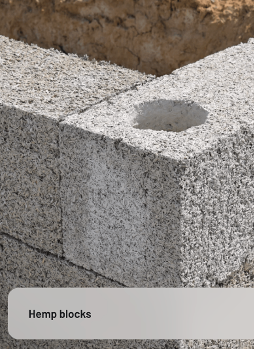In the low-hanging-fruit category of energy performance, correctly specifying and installing insulation is near the top of the list. Still, we frequently see insulation thickness that is not in alignment with the size of the wall cavity or an installation that doesn’t fit tightly. Two big issues to address, both in the construction documents and in the field, are compression and gaps.
Compression reduces R-values
Compression can occur when the thickness of insulation required for the R-value is too large for the size of the studs. Not uncommon, the inconsistency could stem from a change of wall thickness due to plumbing conflicts, structural analysis, product availability, Title 24 requirements, etc. The impacts, though, are significant. For example, R-19 batt insulation that is 5.5” thick fully ‘lofted’ would fit in a nominal 2x6 cavity. Shove that same insulation into a 2x4 wall, and the effective R-value drops to R-12! Compression also occurs when insulation is pushed behind a pipe or conduit instead of cut around it, or when a framing bay is narrower than a nominal 16” space and the installer doesn’t cut the width of the batt.
Gaps could allow convection and condensation
Properly installed wall insulation has contact to all 6 surfaces of the stud cavity: at the header and footer, at the stud on either side, to the outside wall and to the inside wall. We put emphasis on this last surface because we often see insulation that is pushed into the cavity so much that when the sheetrock is installed there could be an inch or more gap between the insulation and the sixth surface. Be sure that batt insulation fully touches the outside wall and is fully lofted to the interior. If there is vertical airgap, convection could occur within the wall cavity, which tremendously reduces the effective R-value.
Gaps can also occur at the top of the cavity, either if insulation isn’t installed correctly or if it slumps over time. The gap at the top of a cavity is concerning as moist interior air could come into contact with a cold exterior wall, causing condensation. Condensation, of course, could lead to mold growth and health concerns.
Tips for getting the best fit
Interested in getting the best performance from your insulation? Here are few tips to consider:
· Include a Quality Insulation Installation (QII) HERS verification as part of your project. QII applies to residential and non-residential projects, as well as new construction or alterations and covers air sealing as well as insulation.
· Don’t just leave it to the Title 24 report - add notes to your construction drawing indicating expectations for a QII-level of installation.
· Whether you are the owner, architect or builder, require a meeting with the insulation subcontractor prior to the start of work and communicate expectations at that time. Trouble-shoot difficult areas and discuss the company’s own quality-control process and employee training program.
· Consider using a blown-in cellulose or similar product that fills the cavity more easily.
Looking for more information about appropriate insulation implementation? Check out the Quality Insulation Installation (QII) Handbook, developed by CalCERTS, Questions on energy performance or Title 24 energy compliance? Reach out.










