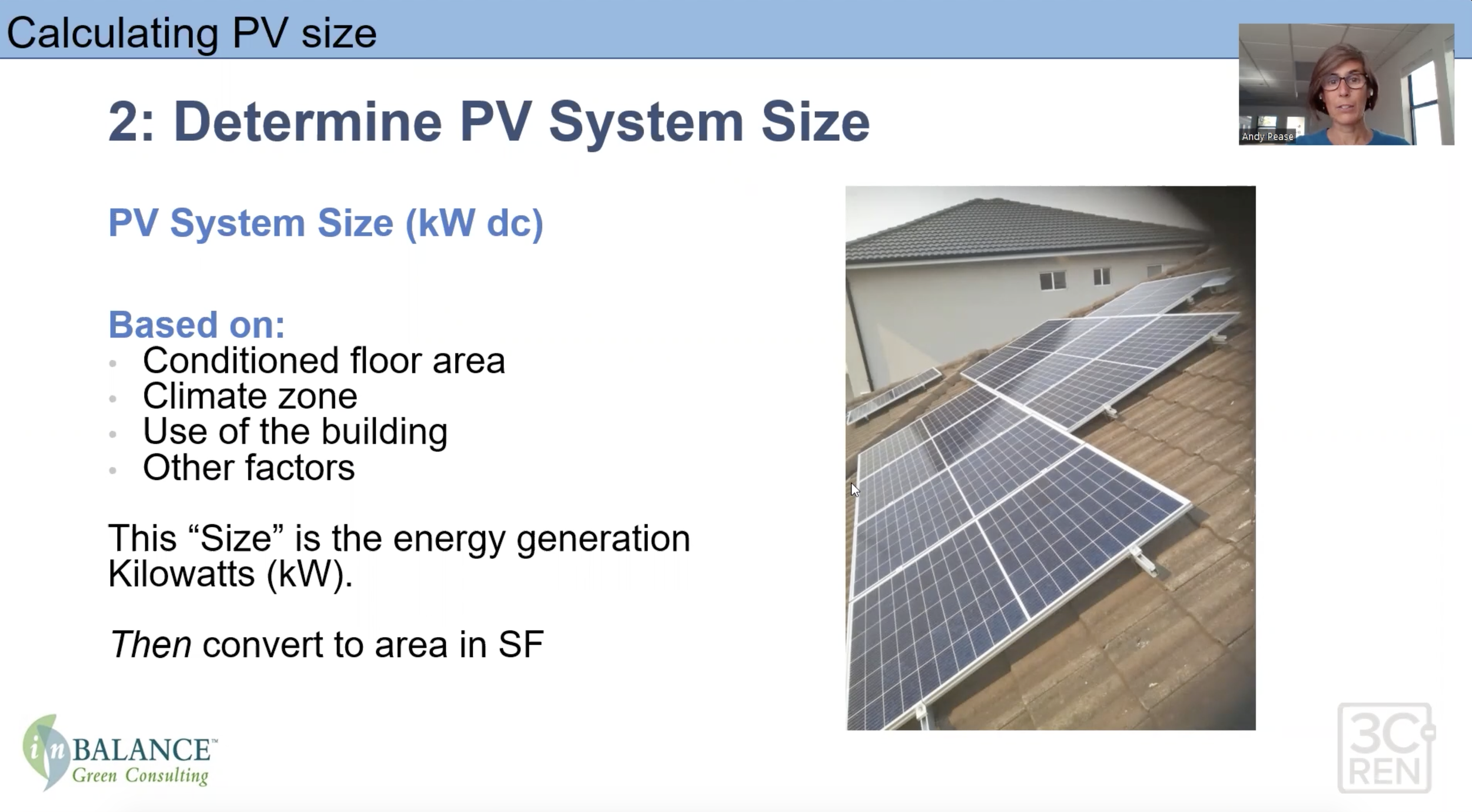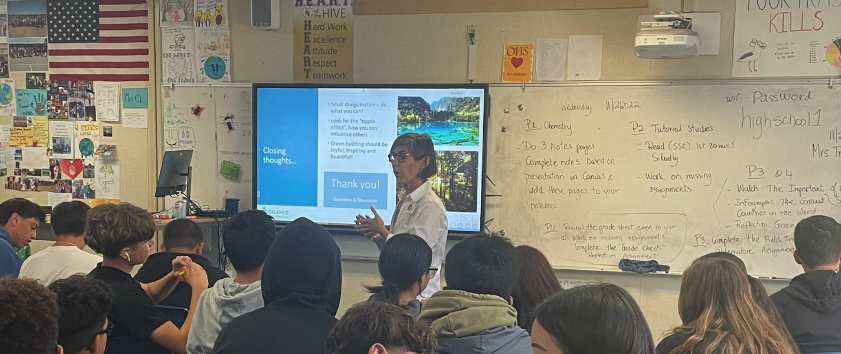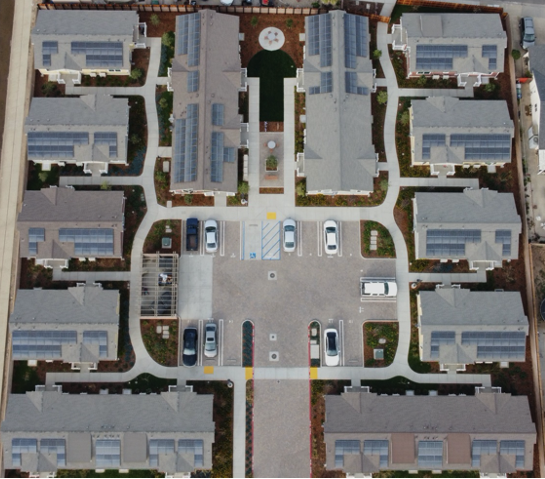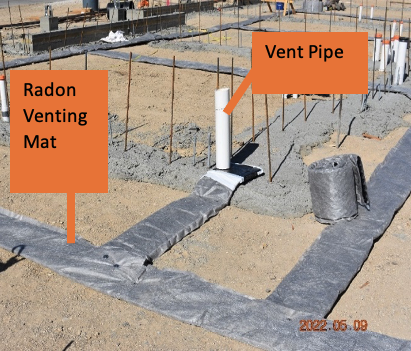The 2022 California Energy Code, which takes effect Jan. 1, 2023, has a new requirement for renewable energy systems for multi-family and non-residential projects. The calculation is based on conditioned floor area, building use, climate zone and other factors. Although the requirement is prescriptive, almost all projects will need to include PVs and batteries in order to meet the thresholds for reducing carbon emissions.
Here’s a 6-minute video where we walk through the Prescriptive method for sizing a standard baseline PV system, the results of which can be used to inform the design team of PV parameters and constraints early in the design process.
For your specific project be sure to review the code language as to allowable exceptions, especially if it appears your project may not receive much sunlight, or may have a small solar accessible roof area.
More questions? Reach out: andy@inbalancegreen.com













