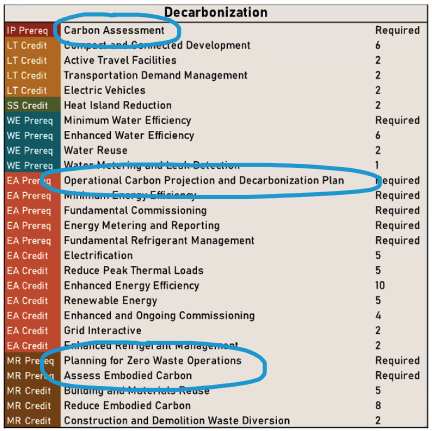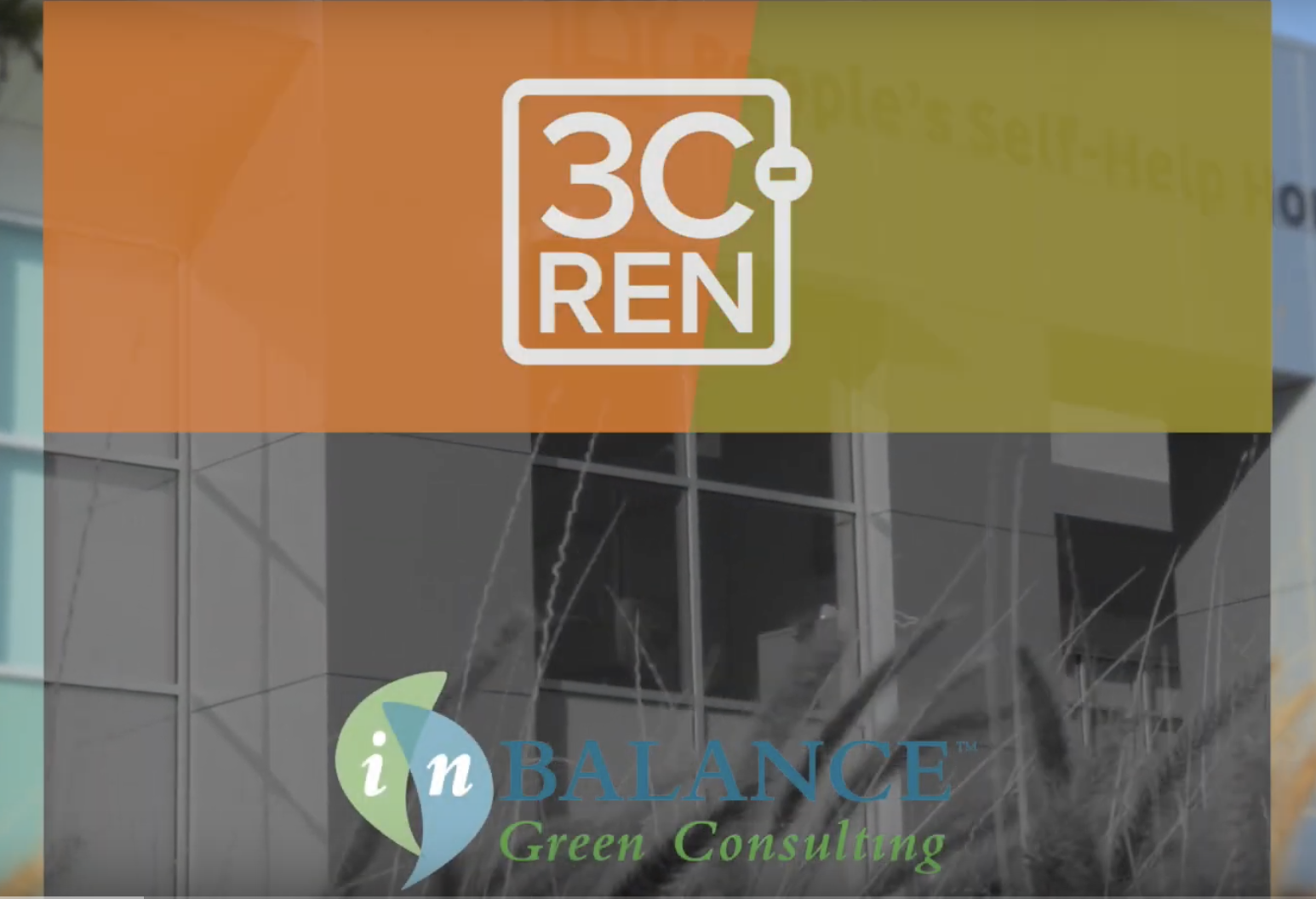It’s coming… USGBC is preparing to launch the next iteration – v5 – of its rating system in the next year. This new version represents a significant shift in how the system is conceptualized, with some impacts on point distribution. Broadly speaking, LEED is utilizing three impact categories as an organizing framework:
· Decarbonization (50%)
· Quality of Life (25%)
· Ecological Conservation & Restoration (25%)
Proposed LEED v5 checklist
These impact categories are distributed across existing credit categories and will apply to all rating systems. So what does this mean for LEED projects in the future? And how does California’s emphasis on decarbonization and electrification align with LEED’s priorities?
USGBC’s overarching goal for LEED v5 is to “drive the industry toward a decarbonized built environment across all major sources of emissions: operational, embodied and transportation.” This requires carbon literacy among practitioners regarding both sources of emissions and reduction opportunities.
In that vein, they are taking guidance from the adage “You can’t manage what you don’t measure” and introducing new prerequisites that aim to build a project team’s carbon awareness. They are:
LEED v5 credits addressing decarbonization goals and strategies
Carbon Assessment (Integrative Process)
Operational Carbon Projection and Decarbonization Plan ( Energy & Atmosphere)
Assess Embodied Carbon and Planning for Zero Waste Operations (Materials & Resources)
There are also new credits available for projects that achieve carbon reductions via “Electrification” (5 pts) and “Reducing Embodied Carbon” (8 pts). These credits support California code updates that reward – and in some cases require – new residential projects to incorporate heat pumps for space conditioning and water heating and solar panels as an electricity source.
An often overlooked source of greenhouse gas emissions is refrigerants. An update to the Fundamental Refrigerant Management prerequisite limits projects to refrigerants with low global warming potential (defined as <700), effectively prohibiting the use of common refrigerants like R410a and R134a, which have GWPs of 2088 and 1034 respectively.
Beyond these building-based direct impacts on U.S. carbon emissions, the updated rating system is also addressing indirect impacts of the building sector through enhanced credits in the Location and Transportation category (now worth 15 pts) and with a new prerequisite called “Planning for Zero Waste Operations.”
This is a lot. And while these changes are yet to be finalized, the ultimate goal is to empower project teams to leverage the many ways our work impacts carbon and other greenhouse gas emissions. Have a project targeting low or zero carbon? Reach out!








