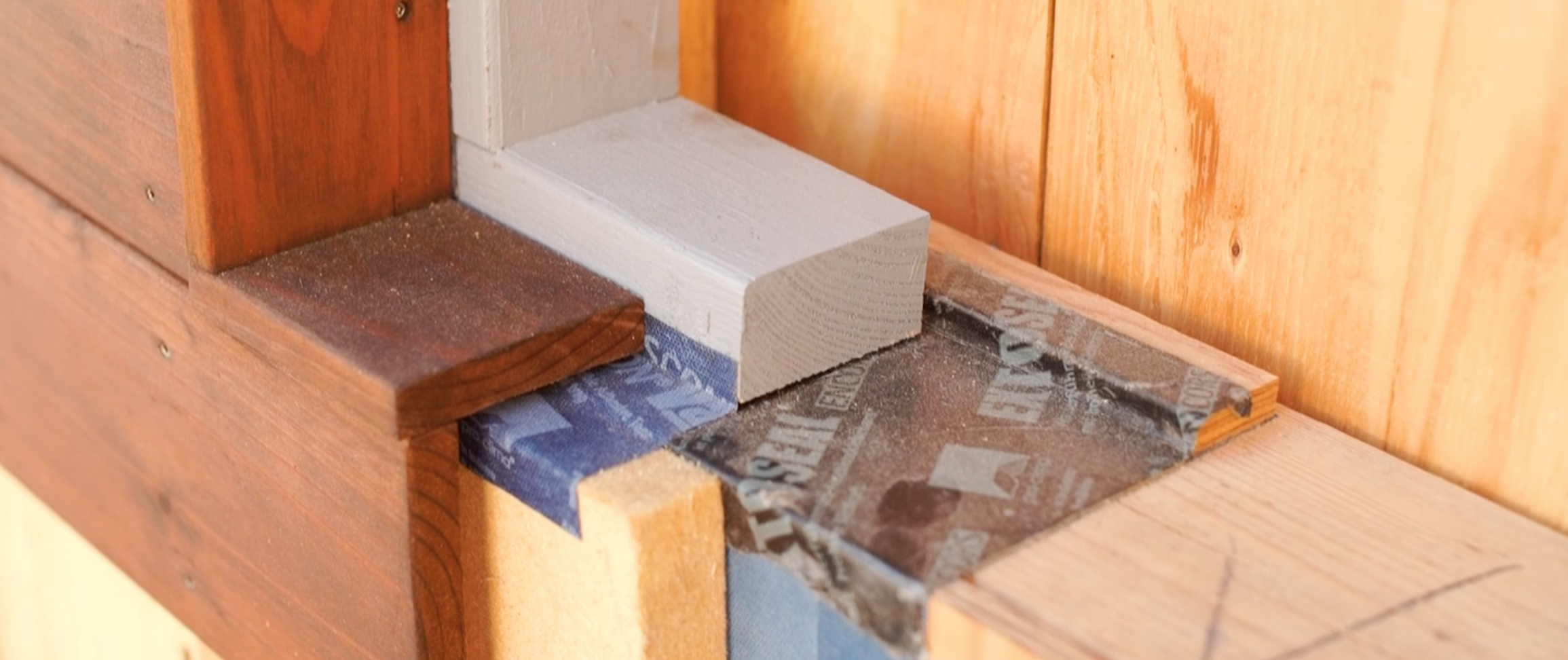(This is the fifth in our series of reflections on real construction decisions for one of our local projects: The Bishop Passive House)
We hear too often of the disconnect between architects and builders, between what’s drawn and what’s built, between what’s intended and what results. An easy and efficient means of bridging this disconnect is the building of mock-up assemblies for architects, builders, owners, and developers to review and approve before plans are finalized and construction begins. I’ve been using mock-ups on our job sites since we began building higher performing homes, and not once have they ever proven a waste of time. In fact, just the opposite.
Drawings work for conceptual ideas and structures, but a pre-construction mock-up provides a tangible product, a real-life example of how the many pieces will (or will not) come together as a final product. Mock-ups are a way for both builders and architects to ensure the proper sequencing of materials; to work through minute waterproofing and air sealing details; and to ensure they can sleep at night knowing assemblies have been proven feasible and effective.
For architects, getting your hands dirty and building a mock-up may be your only chance to understand a builder’s frustration with your drawings and concepts. For builders, creating a mock-up may be your only chance to show the architect how their drawing just doesn't translate to reality. And once consensus has been found, an on-site mock-up is the best way for builders to teach carpenters and subcontractors - who are often more kinetic, visual, and tactile learners than book worms - how it all works. Through this practice, both sides not only appreciate the other’s tasks (peace, love, happy buildings), but ensure that money and time (now we’re talking) are well spent.
A note: We have utilized digital mock-ups made in software like Procreate or Sketchup with success, but nothing beats a physical, tangible, real-life mock-up for ultimately testing what works, what will not, and how it all comes together successfully for both parties. To see how our mock-up of the wall assembly at Bishop Passive House has worked, check out our short video!



