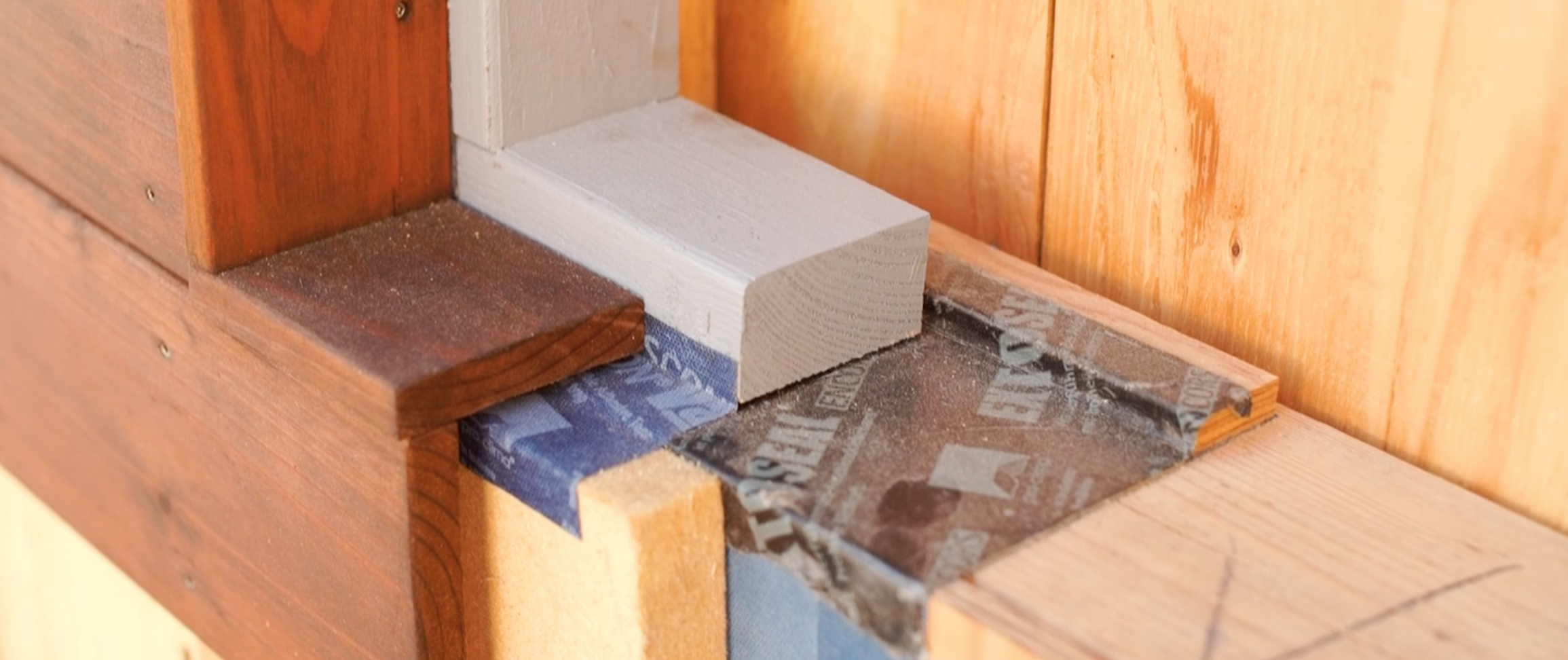We hear too often of the disconnect between architects and builders, between what’s drawn and what’s built, between what’s intended and what results. An easy and efficient means of bridging this disconnect is the building of mock-up assemblies for architects, builders, owners, and developers to review and approve before plans are finalized and construction begins. I’ve been using mock-ups on our job sites since we began building higher performing homes, and not once have they ever proven a waste of time. In fact, just the opposite.
Bishop Passive House: Insulating Aggregate
Progress at The Bishop Passive House has kept pace with the changing of the seasons. The foundation has been poured and the next step is insulation under the slab. A standard installation would make use of rigid foam under a vapor barrier, but we decided to take a different tack - which proved both cost-efficient and reduced use of a product that can be responsible for significant greenhouse gas emissions.
Bishop Passive House: The 15 Tenets of Low Carbon Homes (Part 2)
In a previous post about the Bishop Passive House now being constructed here on the Central Coast of California, I evaluated the home against the first 7 of 14 tenets for low carbon homes as outlined by Mike Maines and Brian Hayes in a November, 2019 article on the Green Building Advisor website.
Bishop Passive House: The 15 Tenets of Low-Carbon Homes (Part 1)
In late 2019 - which seems like a lifetime ago already - Michael Maines and Brian Hayes teamed up for a bird’s-eye view article around designing and constructing low carbon homes, written by Kiley Jacques on the Green Building Advisor website. Widely respected New England design-builders, they acknowledged lacking all the answers, yet simultaneously laid out fourteen imperative and easily-achievable tenets for low carbon home design and construction.





