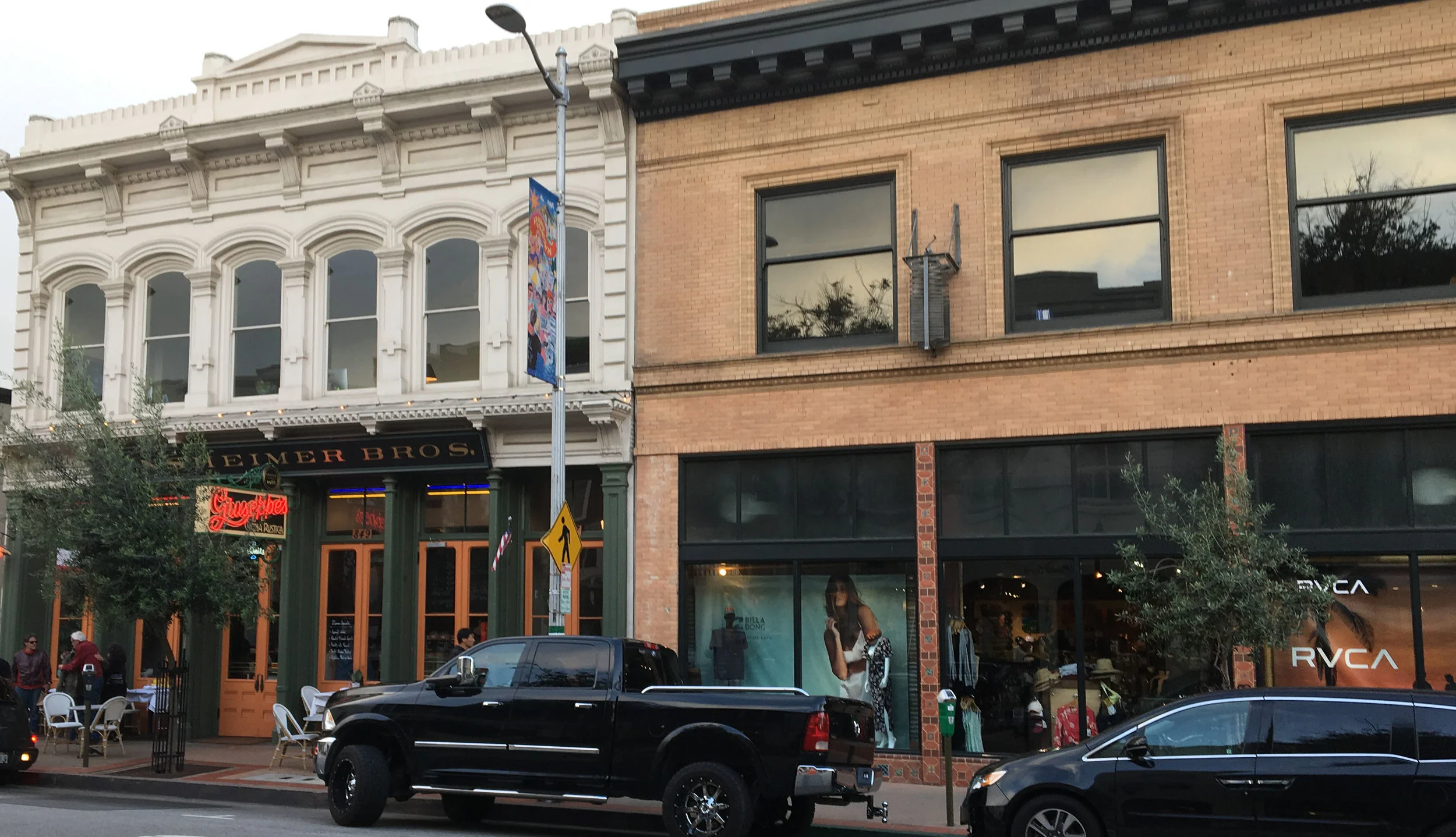Monterey Street Mixed Use - San Luis Obispo, California
LEED CONSULTING
- Program: 69,258 SF Mixed Use Infill
- Achievements: LEED certified
The Monterey Street Mixed Use complex, located in the heart of San Luis Obispo, provides close to 70,000 SF of commercial and residential spaces. Three existing qualified historic buildings were combined with new infill shell buildings to create a two- and three-story complex with retail stores, restaurants, a pedestrian plaza and 60 studio and 1-bedroom apartments.
Monterey Street achieved LEED certification for implementing practical and measurable strategies and solutions to achieve high performance in the following areas:
Site: The infill site supports community connectivity and alternative transportation with a location that provides access to multiple local services.
Materials: 90% of the existing building was reused for the project.
Water: A 31% reduction in indoor water use was achieved through the use of highly efficient plumbing fixtures.
Energy: The project is expected to use 12% less energy compared to similar buildings. A rooftop solar electric array offsets the energy use of the shared public spaces.
Regional Priority credits: Monterey Street achieved four regional priority credits, the maximum available to projects. These priorities emphasized on-site renewal energy and a site selection that integrates new building into existing infrastructures.
- Owner: Copeland Properties
- Architect: Mark Rawson
- Associate Architect: Rea & Luker Architects, Inc.
- Contractor: J.W. Design & Construction
- Geotechnical Engineering: Earth Systems Pacific
- Civil Engineer: Above Grade Engineering
- Structural Engineer: Ashley Vance Engineering
- Mechanical/Plumbing Engineer: Brummel Myrick & Associates
- Electrical Engineer: Power and Communications Engineering
- Landscape Architect: FIRMA

